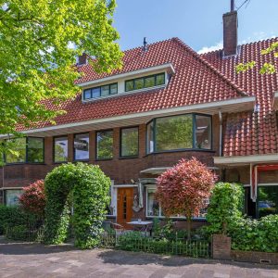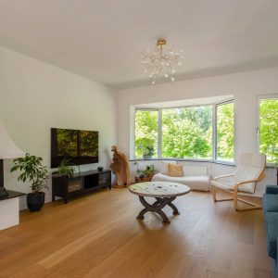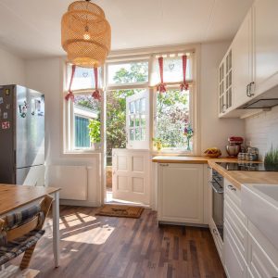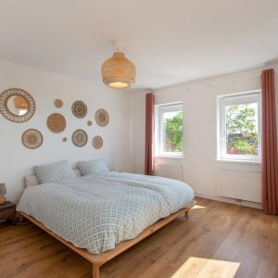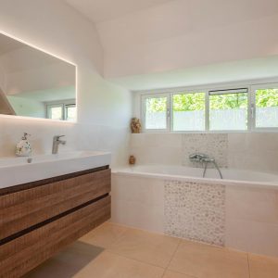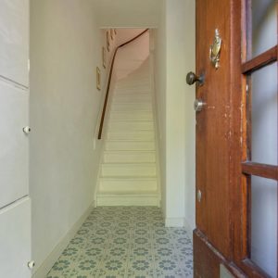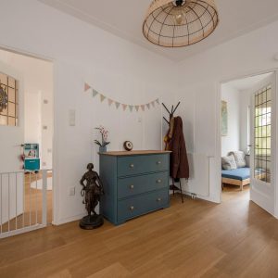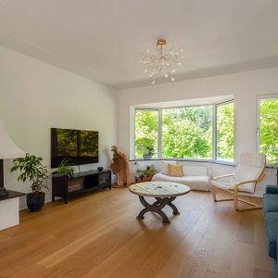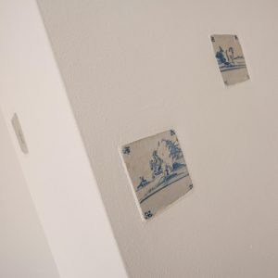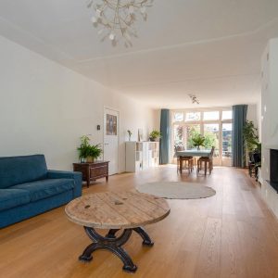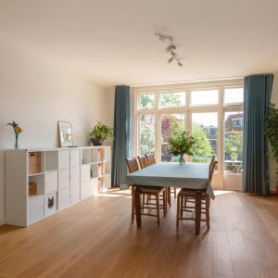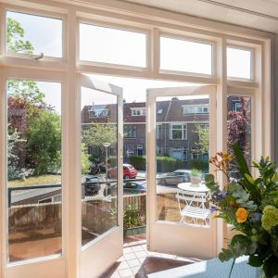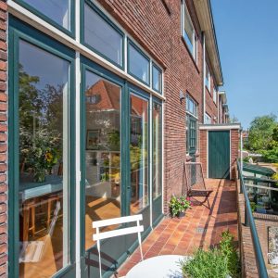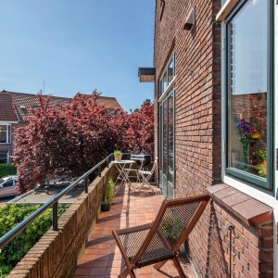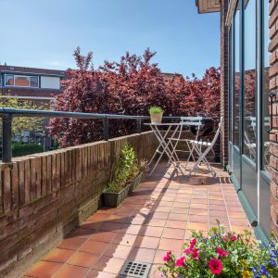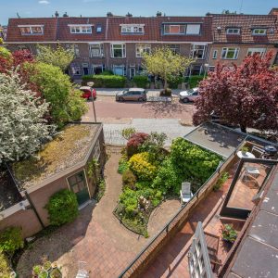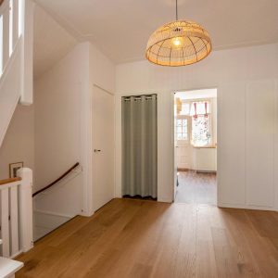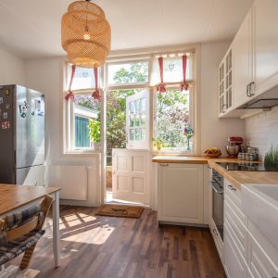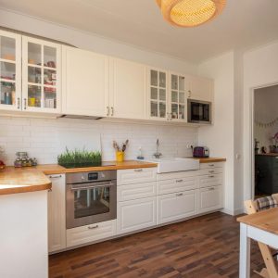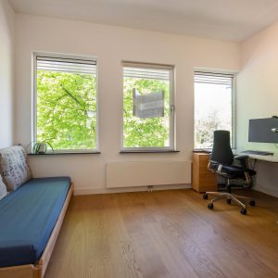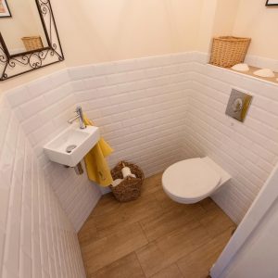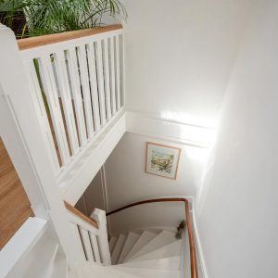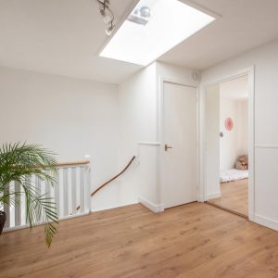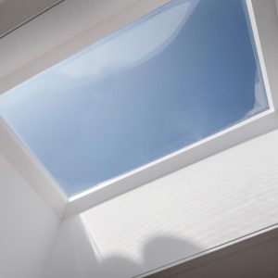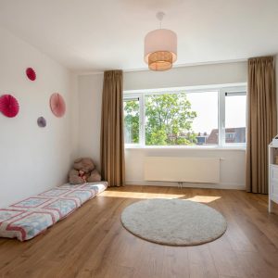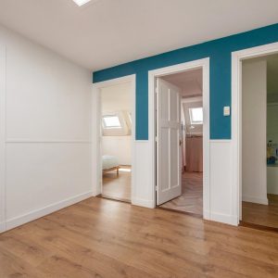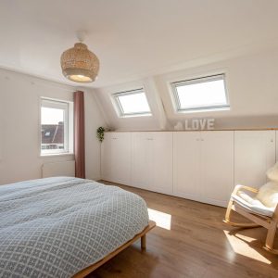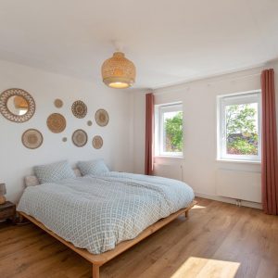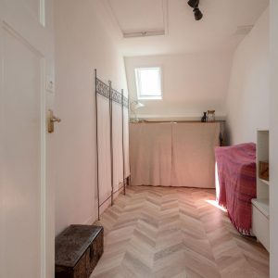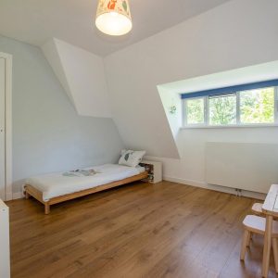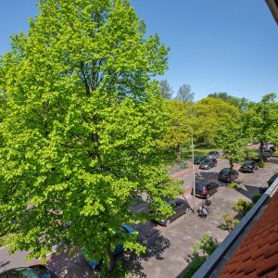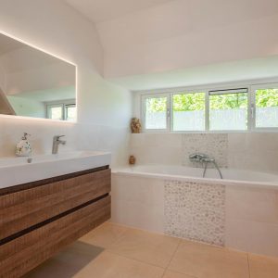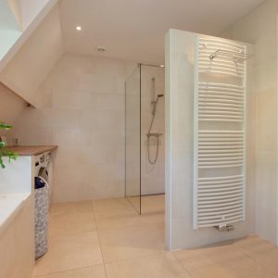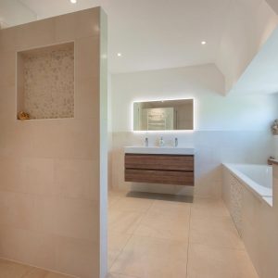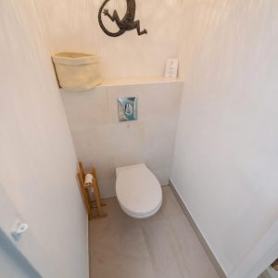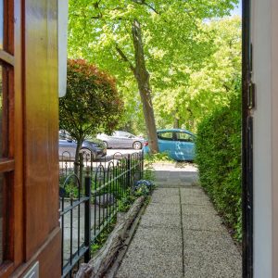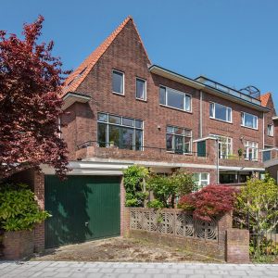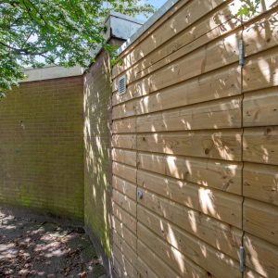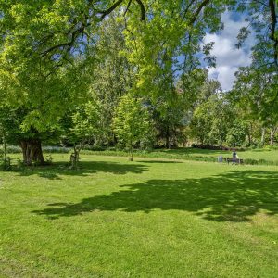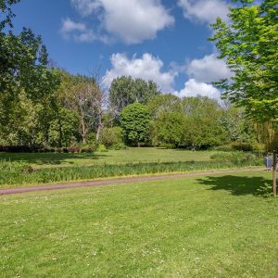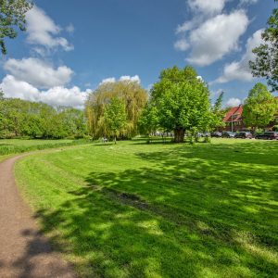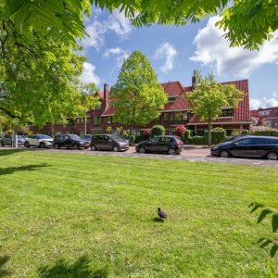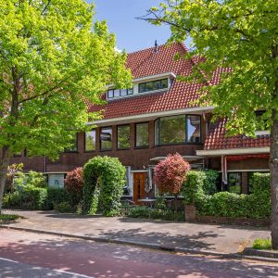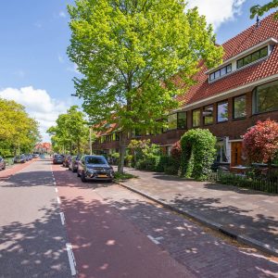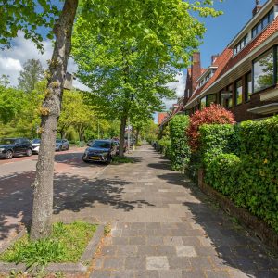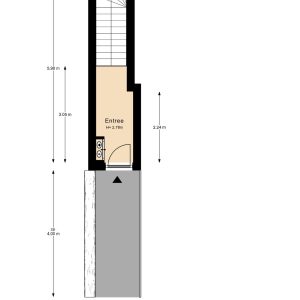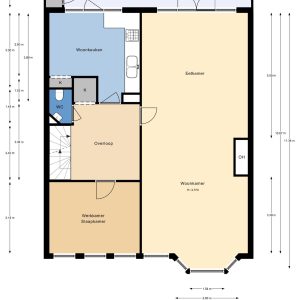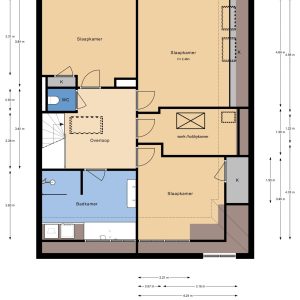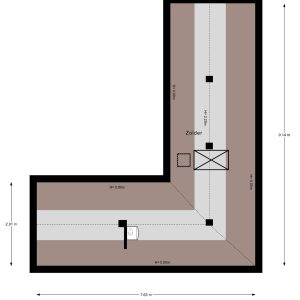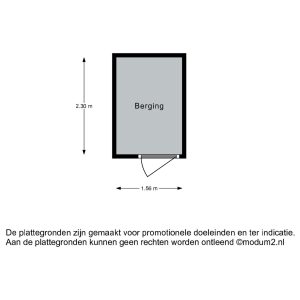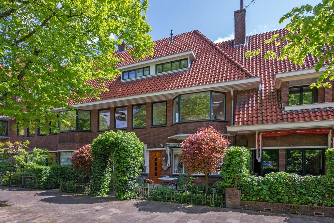Westplantsoen 128
- City
- DELFT
- Bedrooms
- 4
- Surface
- 182 m²
- Built in
- 1934
- Status
- Verkocht
- Price
- € 735.000,- kosten koper
Description
*ENGLISH TEXT BELOW
Altijd genieten van een groen en vrij uitzicht? In deze karakteristieke jaren ’30 bovenwoning woon je op een centrale locatie met prachtig zicht op het Wilhelminapark. In dit volwaardige familiehuis word je op slag verliefd op de hoeveelheid ruimte en het authentieke karakter. De woning is in de periode van 2017-2020 volledig verbouwd tot een kwalitatief hoogwaardig afgewerkt woonhuis. Deze woning beschikt over een eigen identiteit en straalt dit ook uit!
De ligging van deze woning is zeer gunstig. Op loopafstand zijn een supermarkt en een aantal buurtwinkels gelegen. Diverse scholen waaronder de internationale middelbare (secondary) school, kinderopvangcentra, speeltuinen, het zwembad en de uitvalswegen (A4 en A13) bevinden zich ook in de nabije omgeving. Het centrum van Delft, alsmede het treinstation zijn binnen enkele minuten wandelen of fietsen bereikbaar.
Wat de bewoners zelf vertellen:
Het was liefde op het eerste gezicht toen we de ruimte, het licht en het indrukwekkende uitzicht over het park zagen. Het huis diende volledig gerenoveerd te worden en na hard werken en de komst van 2 lieve kinderen, zijn we trots om dit ons thuis te mogen noemen. Het is praktisch, duurzaam en in harmonie met onze waarden. Onze favoriete plek? Zittend op de bank, kijkend naar de zonsondergang door de bladeren van de bomen, genietend van de levendige lichten en tinten die het op de muren maakt en onze kinderen die spelen in de zeer royale woonkamer. Het is gewoon de beste plek voor een gezin en dichtbij alle voorzieningen. Helaas moeten wij dit huis verlaten en hopen wij een nieuwe familie te vinden die het net zo lief zal hebben en koesteren als wij hebben gedaan.
Indeling:
Begane grond:
Entree. Hal met Portugese tegels. Vernieuwde meterkast. Trap naar 1e etage.
1e etage:
Ruime centrale ontvangsthal met allure. Toegang tot de zeer royale en lichte woonkamer v.v. een erker met indrukwekkend uitzicht op het park, Opti-Myst haard gedecoreerd met Delfts Blauwe tegels en openslaande deuren naar het balkon over de gehele breedte van de woning. De sfeervolle woonkeuken is v.v. o.a. een vaatwasser, oven, magnetron, 4-pits inductiekookplaat, afzuigkap, losse koel-/vrieskast en een vaste kast. De 1e slaapkamer is aan de voorzijde gelegen, thans in gebruik als logeer-/werkkamer. Vaste kast op de overloop. Modern toilet met fonteintje. De gehele 1e etage is v.v. een prachtige eiken houten vloer.
2e etage:
Royale overloop met daklicht. Luxe badkamer met modern dubbel wastafelmeubel, ligbad, inloopdouche, designradiator, opstelplaats wasmachine/droger en praktisch werkblad t.b.v. bijvoorbeeld de wasmand of een verschoningskussen. Ruime slaapkamer aan de voorzijde v.v. een vaste kast. Werk-/hobbykamer met toegang tot de zolder via vlizotrap.
Ruime hoofdslaapkamer met op maat gemaakte kastruimte. Daarnaast is deze kamer heerlijk licht door de twee extra dakramen (Velux) v.v. zonwerende folie. Vierde goede slaapkamer aan de achterzijde v.v. een vaste kast. De gehele 2e etage is v.v. een moderne laminaatvloer (Quick step).
Zolder:
Royale l-vormige zolder met veel opbergruimte en opstelplaats CV-ketel (Nefit, 2017). Vergelijkbare woningen hebben naar deze zolder een vaste trap gemaakt met toegang tot een te realiseren dakterras.
Fietsenberging, via een achterpad bereikbaar.
De woning heeft geen beschikking over een eigen tuin, maar dit wordt gecompenseerd door het Wilhelminapark aan de voorzijde. Hier kun je elke dag van genieten, zonder dat je zorgen hebt of kosten maakt aan het onderhoud, ideaal!
Bijzonderheden:
– Bouwjaar ca. 1934;
– Woonoppervlakte ca. 182m2;
– Energielabel B;
– Originele glas-in-lood details zijn behouden;
– Dakbedekking (bitumen), goot en boeidelen vervangen, schoorsteen gerenoveerd;
– Leidingwerk vernieuwd;
– Meterkast vernieuwd;
– Volledig v.v. kunststof en aluminium kozijnen met HR+ en HR++ glas;
– VvE is ingeschreven in de KvK, onderhoud gaat in goed overleg;
– Hoogwaardig materiaalgebruik;
– Fietsenberging gerenoveerd (2020);
– Schilderwerk buitenzijde 2018/2020;
– Mogelijkheid om een dakterras te creëren;
– Balkon is recent door de VVE gerenoveerd;
– Parkeren voor vergunninghouders;
– Gezien het bouwjaar wordt een ouderdomsclausule opgenomen;
– Oplevering in overleg.
Benieuwd naar deze bijzonder ruime en sfeervolle jaren ’30 bovenwoning? Bel ons dan snel voor een bezichtiging!
Deze informatie is een uitnodiging tot het doen van een bod. Ondanks het feit dat deze informatie met zorg is samengesteld kunnen er geen rechten aan worden ontleend.
Interesse in dit appartement? Marloes Makelaars behartigt de belangen van de verkopende partij. Schakel uw eigen NVM-aankoopmakelaar in. Uw NVM-aankoopmakelaar komt op voor uw belang en bespaart u geld, tijd en zorgen.
*
Always dreamed of enjoying a green and unobstructed view close to the city center and all facilities? In this characteristic 1930’s two-story upper house, you live in a central location with a beautiful view over the Wilhelminapark. In this fully-fledged family home, you will immediately fall in love with the amount of space and the authentic character. The house was completely renovated between 2017-2020 into a high-quality finished place. This house has its own identity and radiates it!
The location of this house is ideal. A supermarket and local shops are within walking distance. Various (high) schools, including the International School Delft (Secondary), childcare centres, playgrounds, the swimming pool and the highways (A4 and A13) are located in the vicinity. The lovely city center of Delft, as well as the train station, are just a few minutes away on foot or by bike!
Owners’ words:
We fell in love at first glance with the space, light and astonishing view over the park of this house. It needed a lot of renovation and after lots of sweat, hard work and also two lovely children, we are proud to call it our home. It is practical, sustainable and in accordance with our values. Our best place ? Sitting on the couch, watching the sunset through the leaves of the trees, enjoying the lively lights and shades it makes on the walls and our kids playing around in the very large space of the living room. It is just the perfect place for a family, and close to all commodities. Sadly, we have to leave it and we wish to find a new family which will love and cherish this house as much as we did.
Layout:
Ground floor:
Entrance. Hall with Portuguese tiles. Renewed fuse box. Stairs to the 1st floor.
1st floor:
Spacious central landing with allure. Access to the very spacious and bright living room with a bay window with a stunning view over the trees of the park, Opti-Myst fireplace decorated with authentic Delft blue tiles and patio doors to the balcony which runs over the entire width of the house.
The stylish kitchen is fully equipped with a dishwasher, oven, microwave, 4-burner induction hob, extractor hood, separate fridge/freezer and fixed cupboards.
The first bedroom is located at the front and currently used as a guest/study room. Closet on the landing. Modern tiled toilet with hand basin.
A beautiful oak wooden floor equips the majority of this 1st floor.
2nd floor:
Spacious landing with skylight.
Stylish, tiled, luxurious bathroom equipped with a double hand basin, bath, large walk-in shower, towel radiator, space for washing machine and dryer, and practical worktop for e.g. laundry or changing mat. Bedroom at the front with large fixed closet. Work/hobby room with access to the attic via folding ladder.
Spacious master bedroom with custom closet space. This room is nicely light thanks to two extra skylights (Velux) with sun protection foil. Fourth large bedroom at the back with a fixed closet. The entire 2nd floor is equipped with a modern laminate floor (Quick step).
Attic:
Spacious L-shaped attic with lots of storage space and central heating boiler (Nefit, 2017). Comparable homes have build a fixed staircase to this attic with access to a roof terrace that remains to be fitted out.
Bicycle shed, accessible via a back path.
The house does not have its own garden, but this is compensated by the Wilhelminapark at the front. You can enjoy it every day, without worrying or incurring maintenance costs, ideal!
Particularities:
– Construction year approx. 1934;
– Living area approx. 182m2;
– Energy label B;
– Original (incl. stained glass) details have been retained;
– Roof covering (bitumen), gutter and buoys replaced, chimney repaired;
– Pipework renewed;
– Renewed fuse box;
– Fully equipped with plastic and aluminum frames with HR + and HR ++ glass;
– Active Owner’s Association (VvE), maintenance is done in good consultation;
– High-quality use of materials;
– Bicycle shed renovated (2020);
– Outdoor paintwork (2018/2020);
– Possibility to create a roof terrace;
– Balcony has recently been renovated by the VVE;
– Parking for permit holders;
– Given the year of construction, an age clause is included;
– Date of moving-in negotiable.
Curious about this particularly spacious and attractive 1930s two-storey upper apartment? Call us quickly for a viewing!
This information is an invitation to make an offer. Despite the fact that this information has been compiled with care, no rights can be derived from it.
Interested in this apartment? Marloes Makelaars represents the interests of the selling party. Engage your own NVM purchase broker. Your NVM purchase broker stands up for your interests and saves you money, time and worries.

